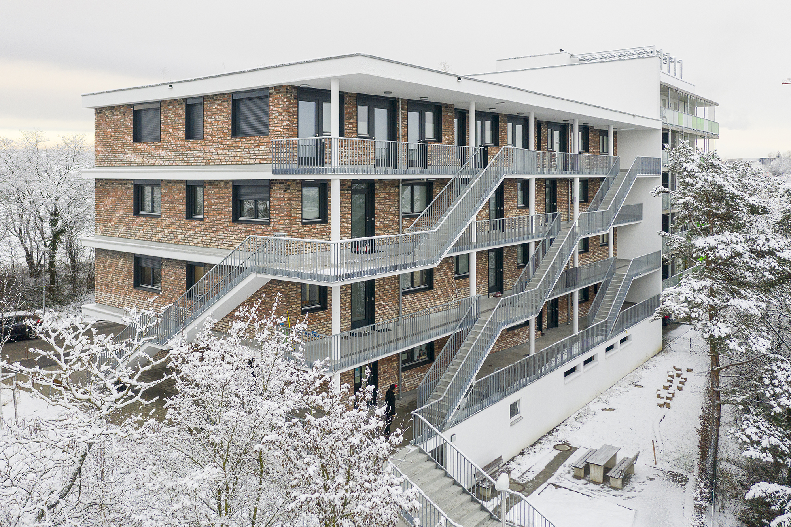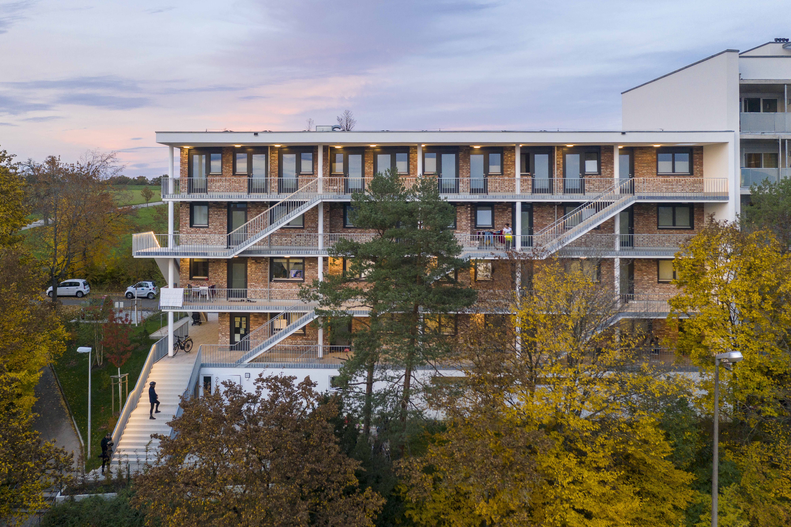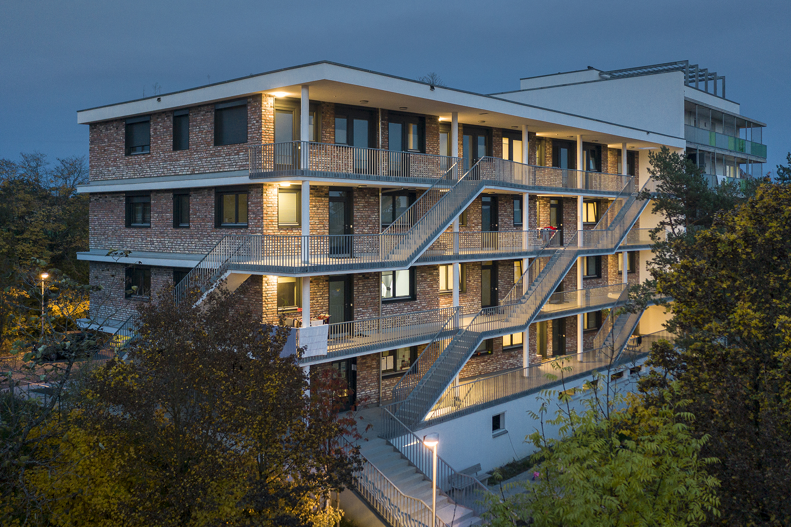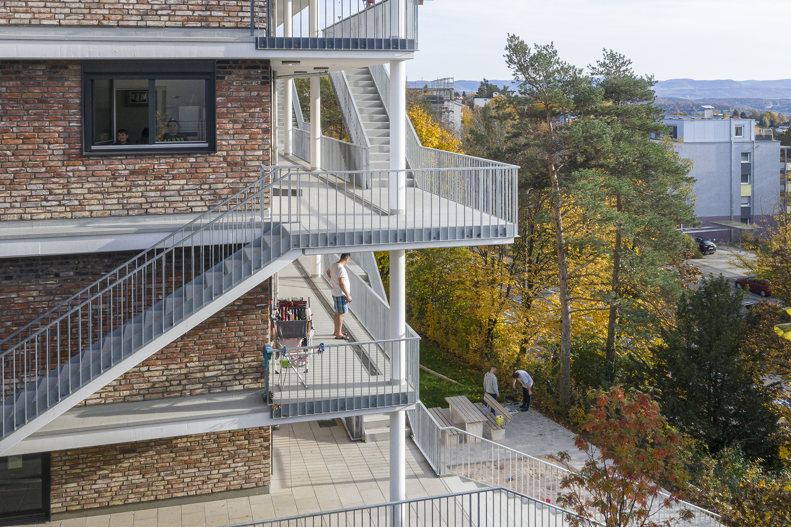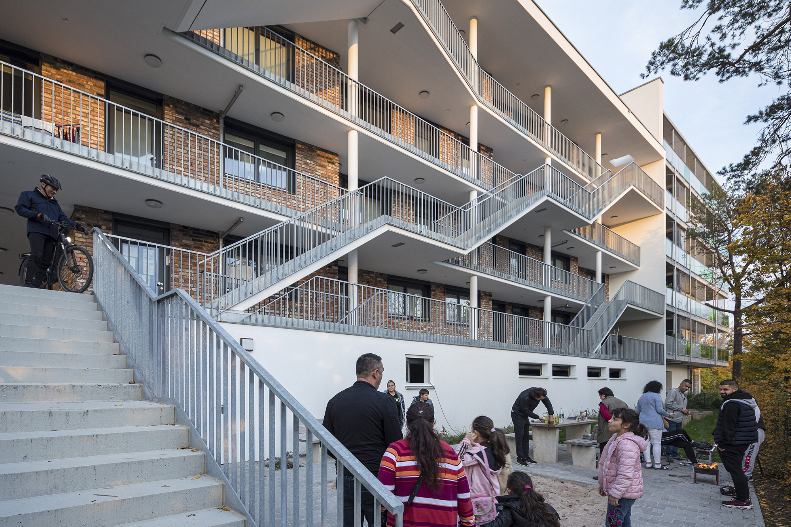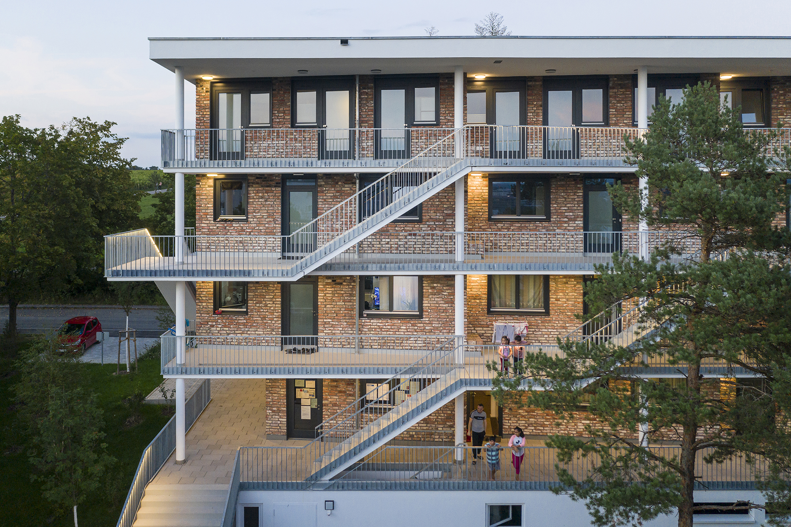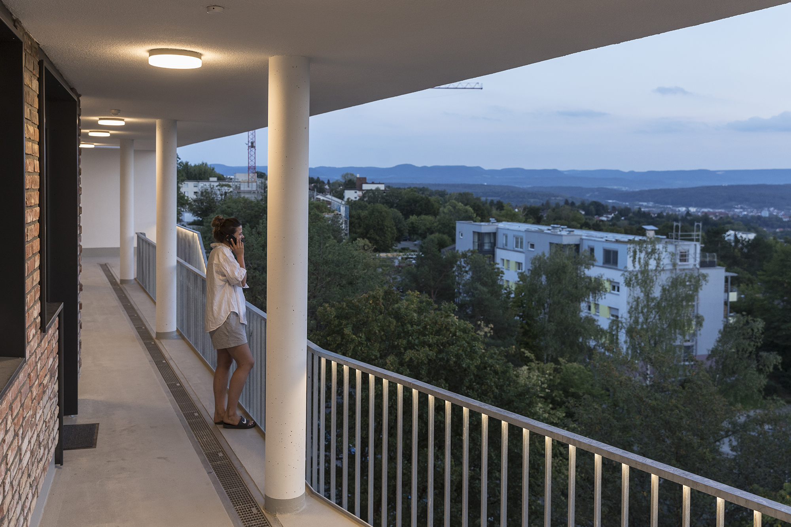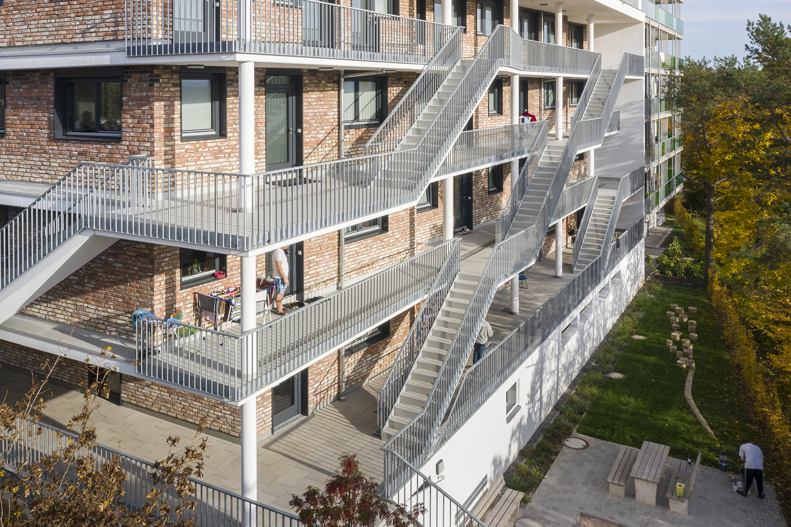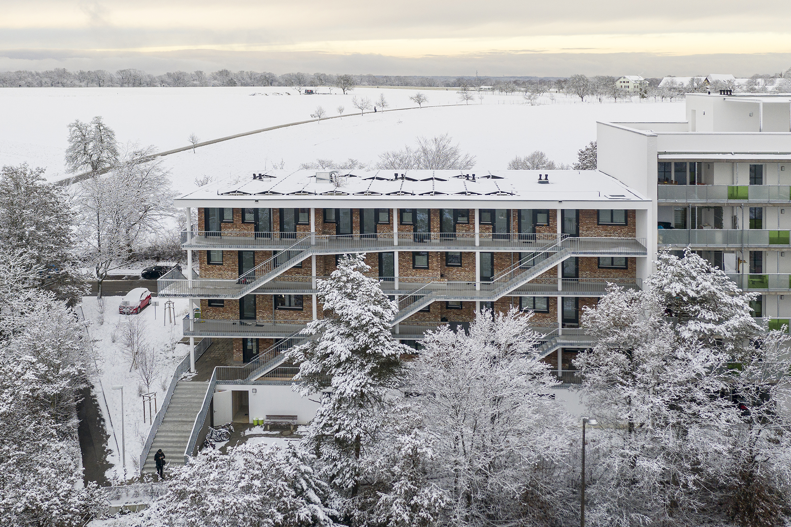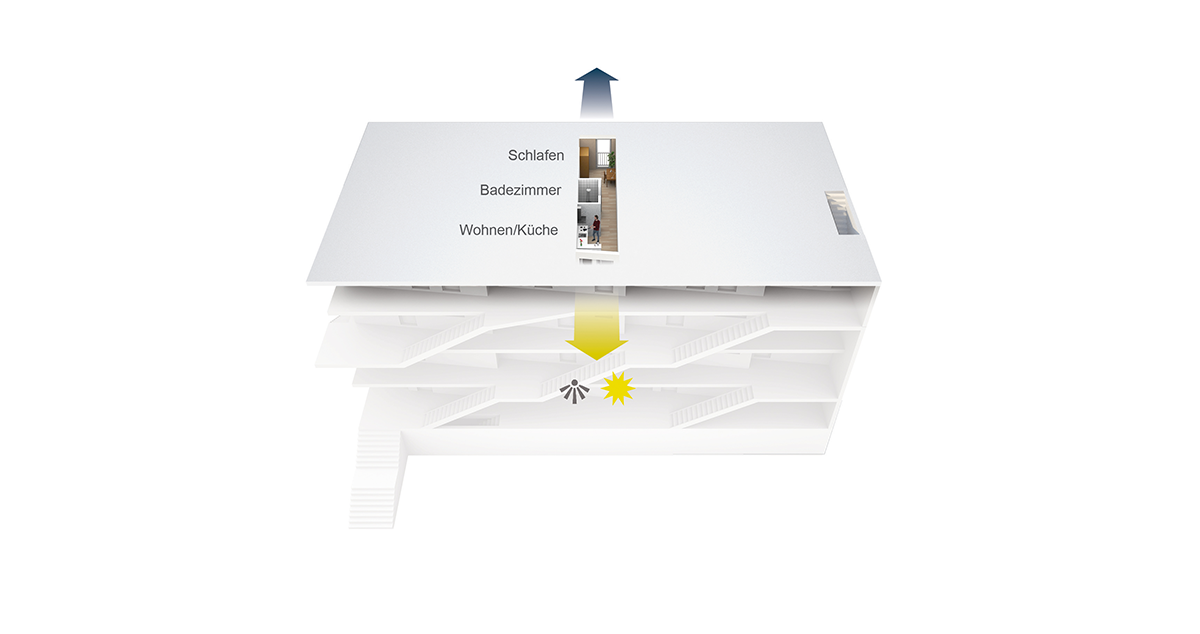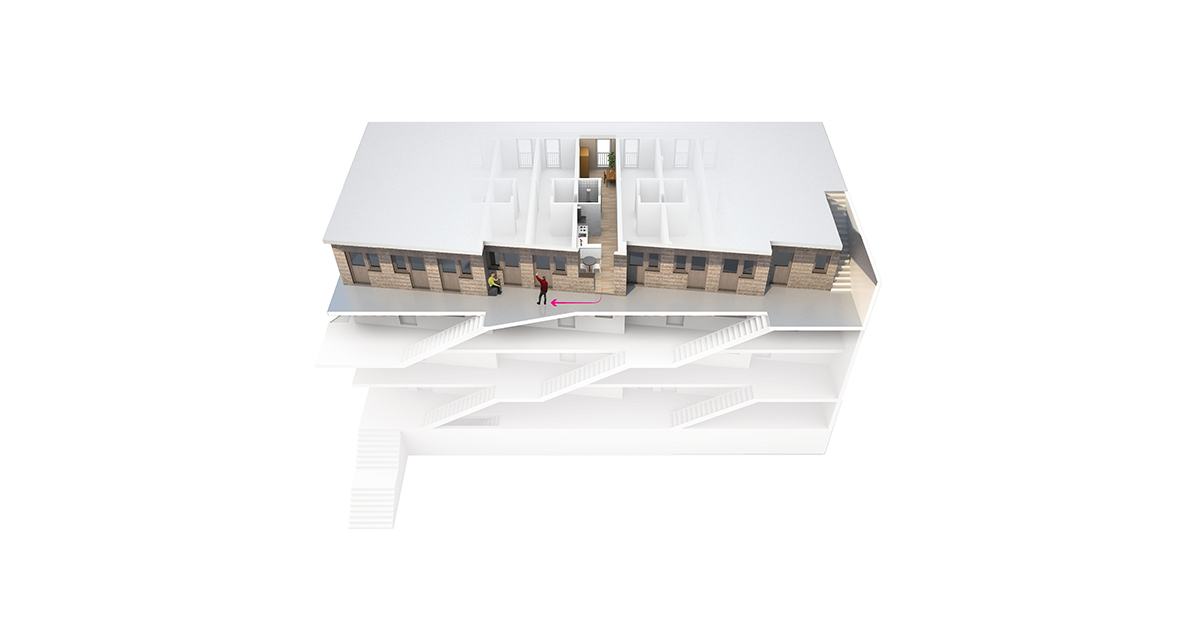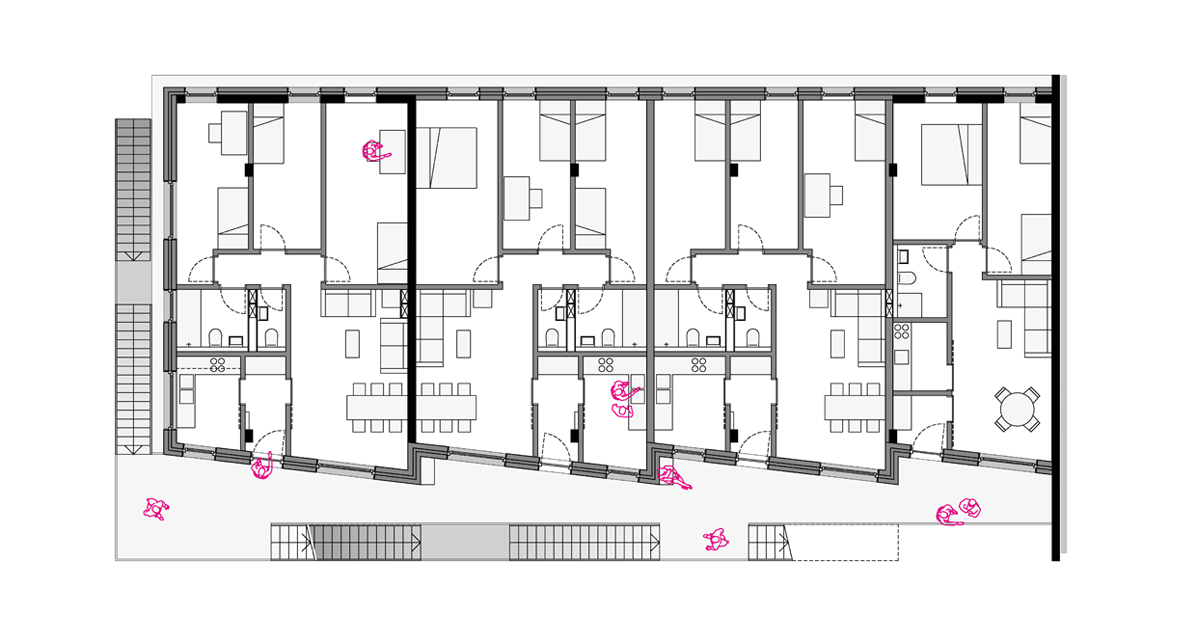Tübinger Regal
Das Modellprojekt `Tübinger Regal`
wird in den ersten 10 Jahren als integrative Anschlussunterbringung für
Geflüchtete sowie von Studenten genutzt - langfristig wird
bezahlbares ökologisches Wohnen auf vier Geschoßen für insgesamt ca. 50
Bewohner in 2-4-Zimmerwohnungen sowie Mikro-Apartments angeboten. Die offenen Treppen und Laubengänge begünstigen die Begegnung und Kommunikation zwischen den Nutzern.
Es wird beim Bau zwischen der Rahmenkonstruktion und dem
Ausbau differenziert: Das Stahlbeton Regal bietet den statischen
Rahmen und enthält die wesentlichen Installationen. Die nichtragende
Außenfassade wird 2-schalig in Holz und recycelten Ziegeln ausgeführt.
- - - - - - - - - - - - - - - - - - - - - - - - - - - - - - - - - - - - - - - - - - - - - - - - - - - - -
During the first 10 years the pilot project `Tübinger Regal` (Tübingen Shelf) offers integrative housing for refugees and students and afterwards affordable ecological housing for about 50 inhabitants in 2-4 room apartments and micro-apartments. The open circulation stimulate informal communication and interaction between the different residents. Thefour storey building is subdivided into the basic primary structure and the facade & finishing: The concrete shelf provides the structural framework and the essential installations. The non-load-bearing outer facade is realised in wood and recycled bricks.
- - - - - - - - - - - - - - - - - - - - - - - - - - - - - - - - - - - - - - - - - - - - - - - - - - - - -
During the first 10 years the pilot project `Tübinger Regal` (Tübingen Shelf) offers integrative housing for refugees and students and afterwards affordable ecological housing for about 50 inhabitants in 2-4 room apartments and micro-apartments. The open circulation stimulate informal communication and interaction between the different residents. Thefour storey building is subdivided into the basic primary structure and the facade & finishing: The concrete shelf provides the structural framework and the essential installations. The non-load-bearing outer facade is realised in wood and recycled bricks.
Client: Kreisbaugesellschaft Tübingen mbH
Design: 2016, LPH 1-4 (LPH 5-8)
Completion: 2019
Location: Tübingen, Germany
Program: refugee housing, affordable housing, student apartments, workshop, common facilities
Team: with Danner Yildiz Architekten LPH 5-8 (LPH 1-4) and Stefan Fromm Landschaftsarchitekten
Images © Laurian Ghinitoiu
Awarded with “Exemplary Architecture" by the architectural chamber Baden-Württemberg, Germany in 2025
![]()
Design: 2016, LPH 1-4 (LPH 5-8)
Completion: 2019
Location: Tübingen, Germany
Program: refugee housing, affordable housing, student apartments, workshop, common facilities
Team: with Danner Yildiz Architekten LPH 5-8 (LPH 1-4) and Stefan Fromm Landschaftsarchitekten
Images © Laurian Ghinitoiu
Awarded with “Exemplary Architecture" by the architectural chamber Baden-Württemberg, Germany in 2025

