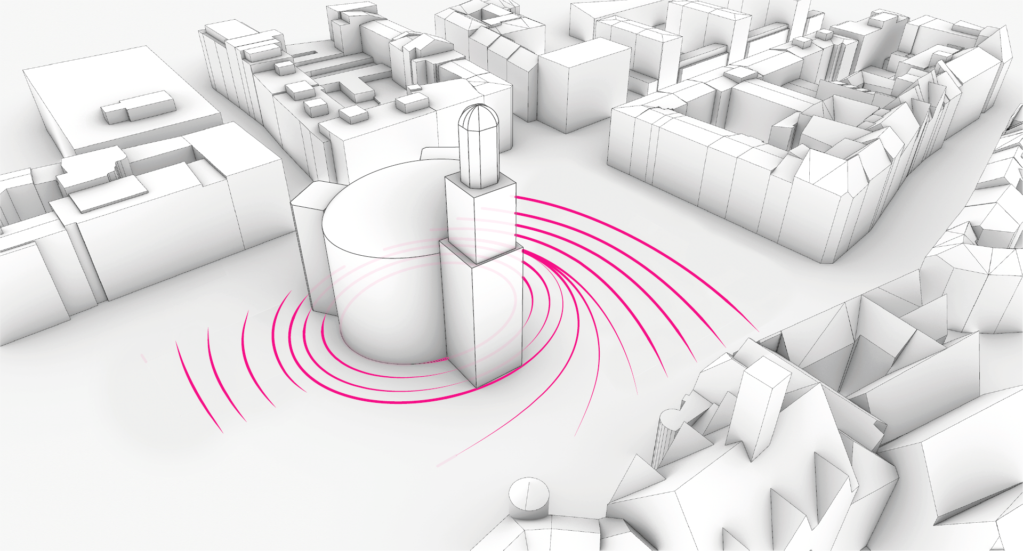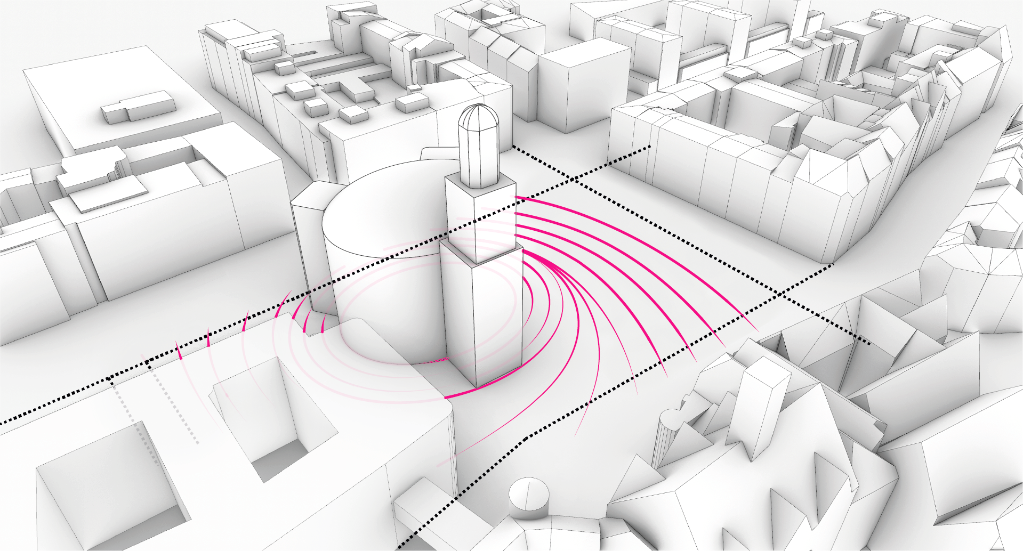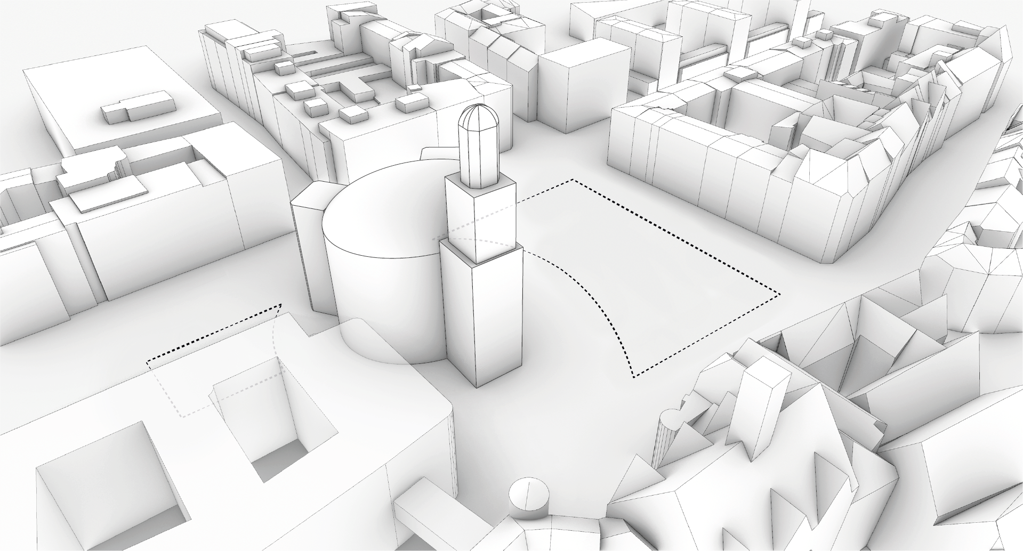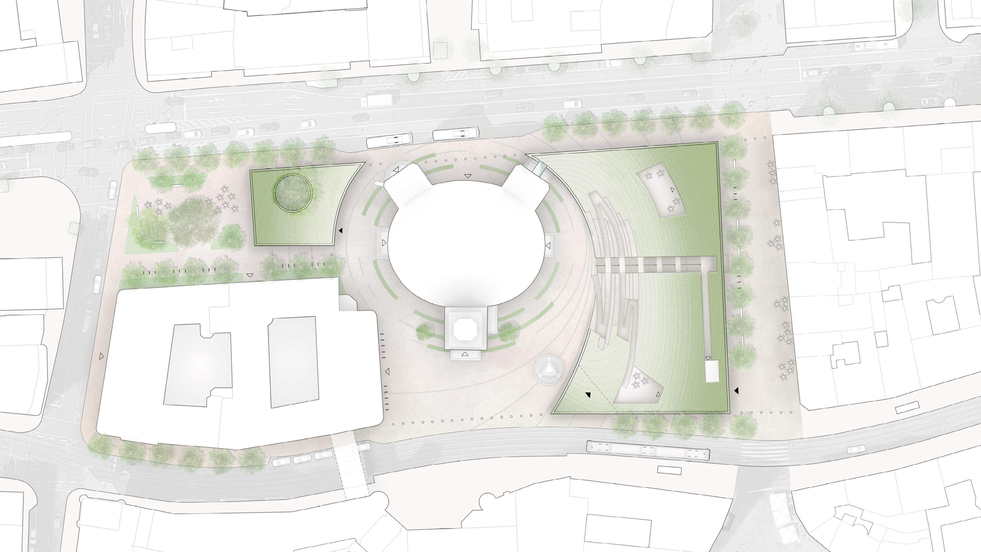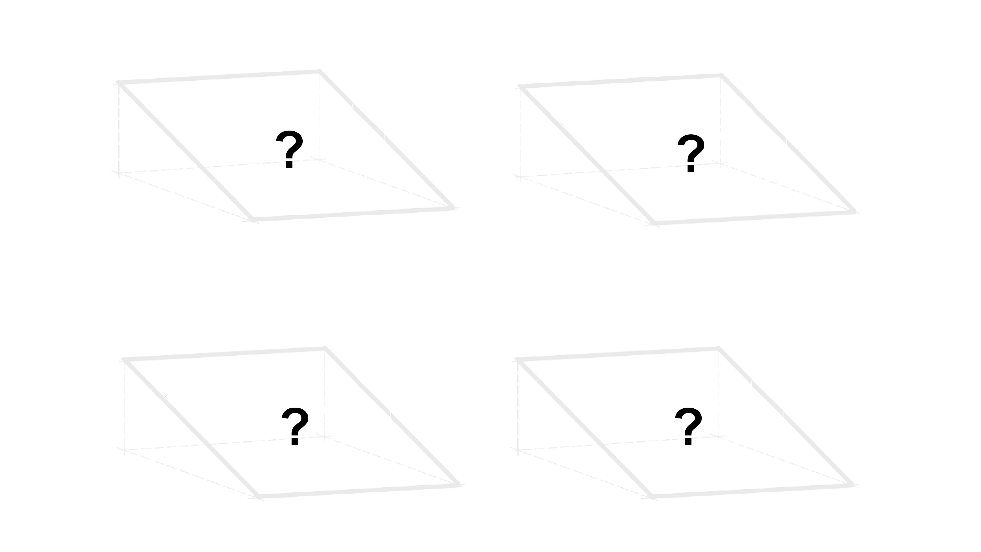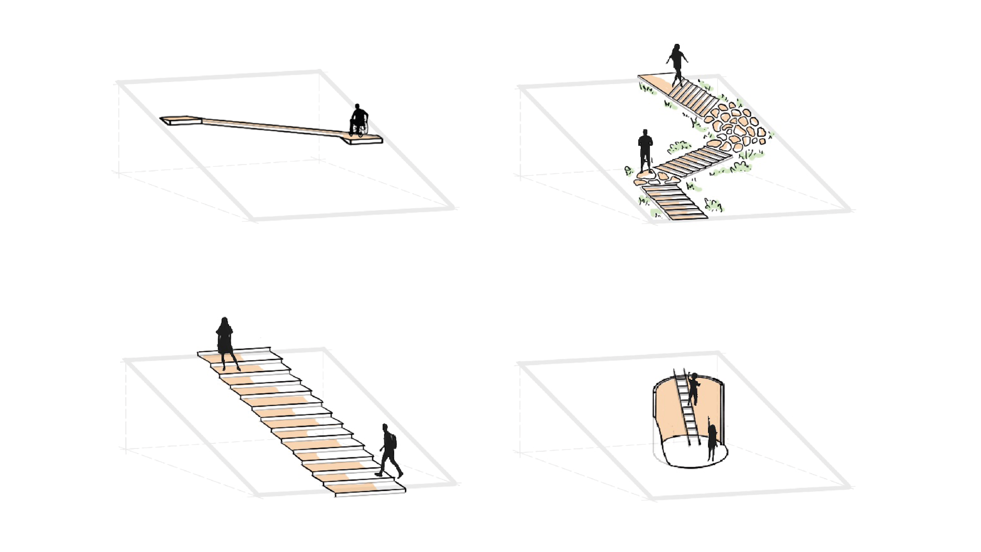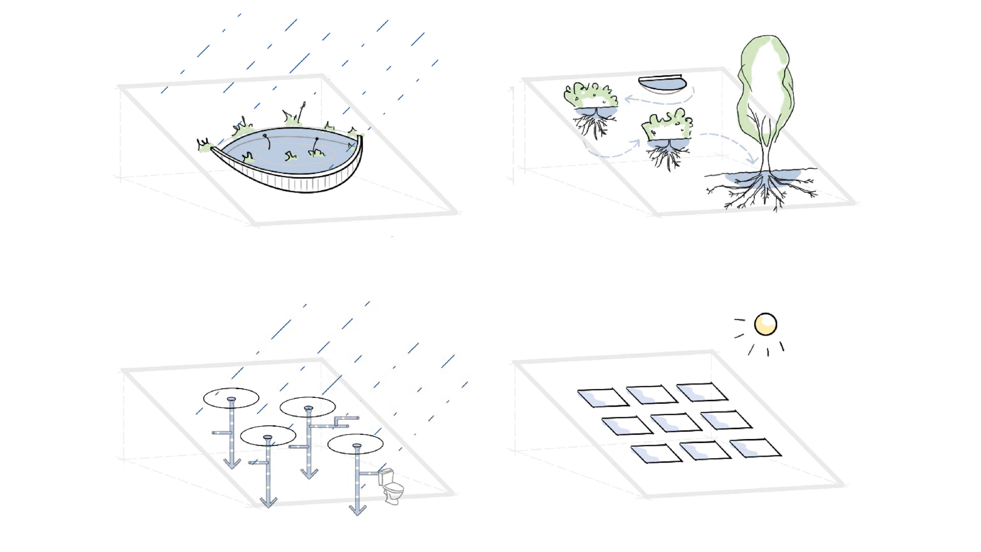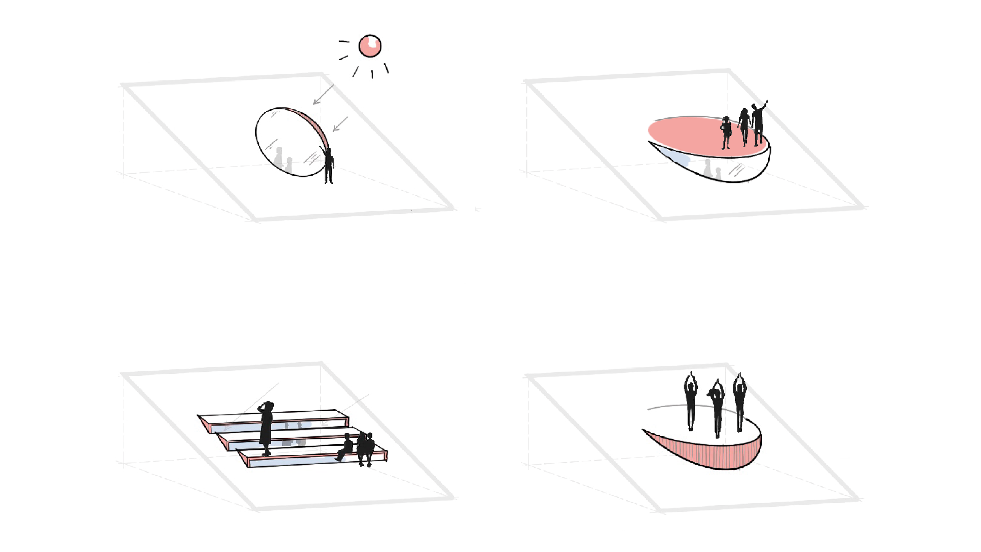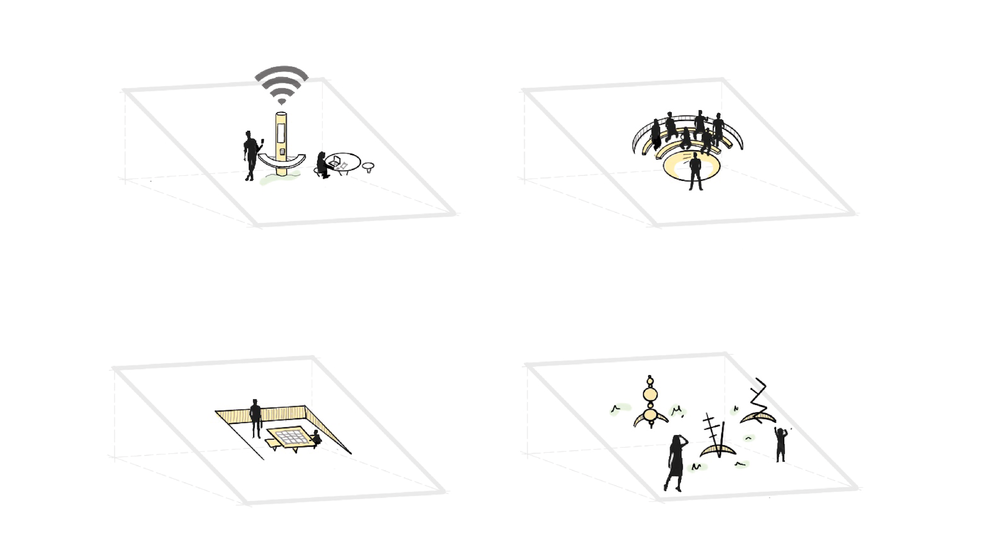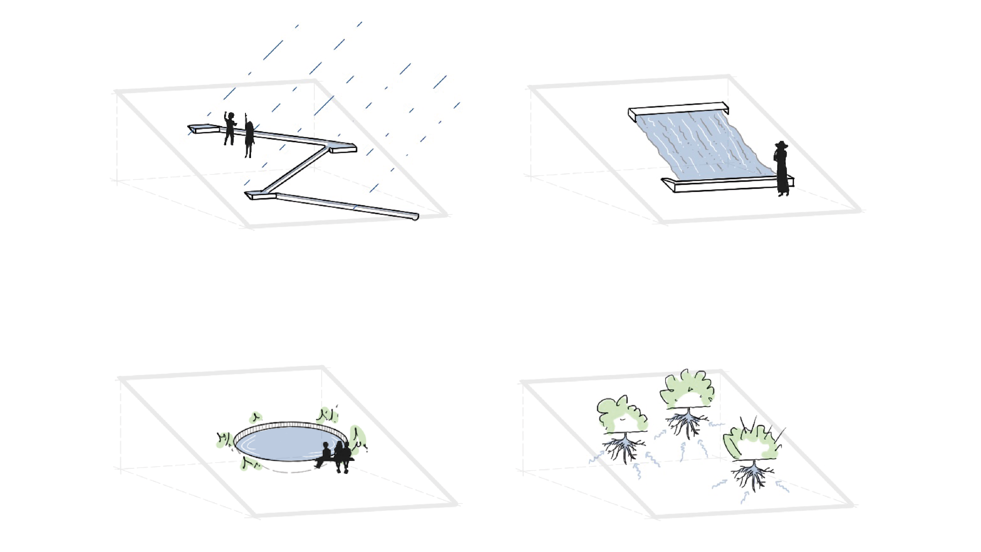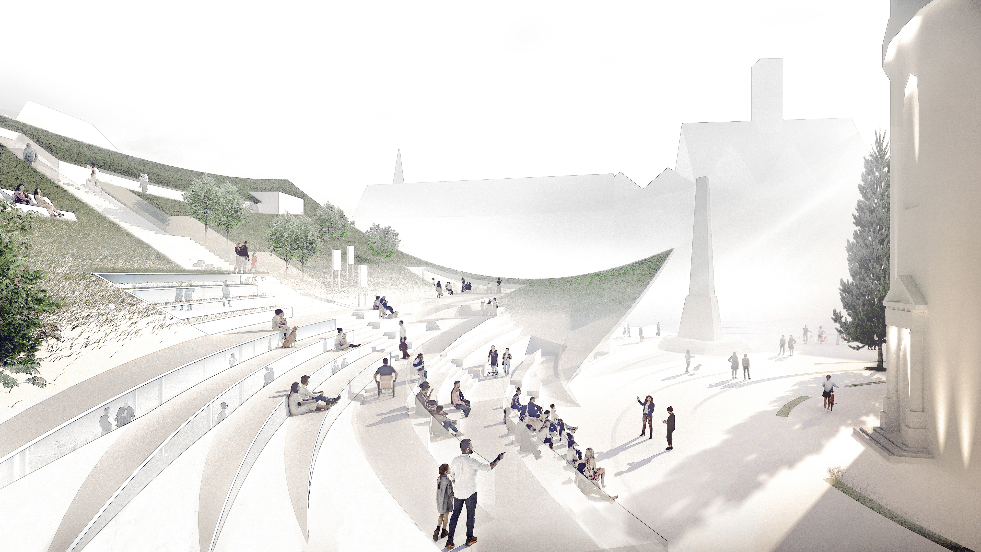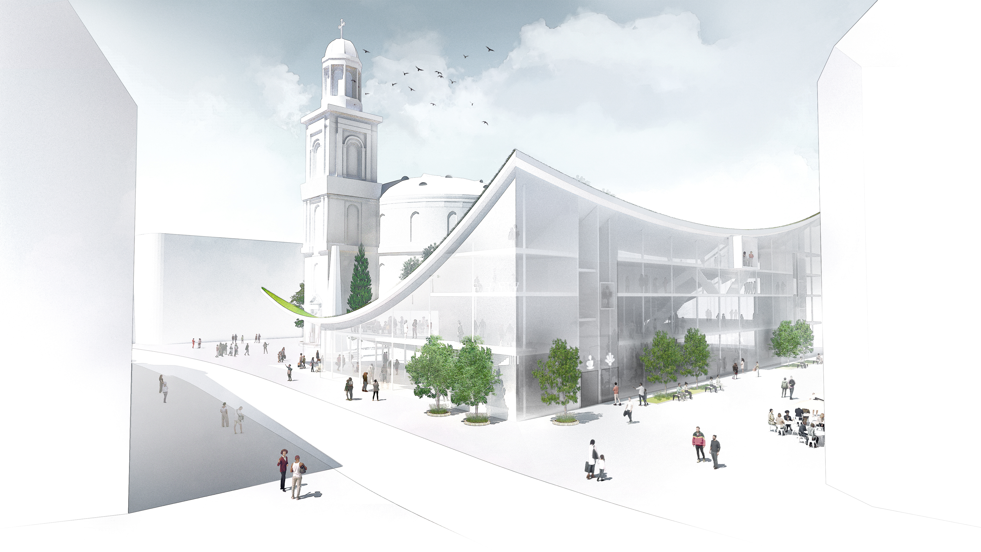House of Democracy
Ensemble of democracy - The design for the House of Democracy places the Paulskirche, widely regarded as the birthplace of German democracy at the symbolic and spatial center of a coherent and dignified architectural ensemble. The new buildings function as a kind of architectural passe-partout, framing the Paulskirche and allowing it to remain the focal point. Existing buildings, monuments, and the historical urban fabric are approached with the utmost respect, while the historical structure is reinterpreted and extended: the new buildings complement the historical city layout and reinterpret it as a forward-looking topography that creates new spaces for encounters and democratic exchange.
The Paulsplatz remains preserved as a public space and central “stage of democracy.” Human participation in democratic processes is placed at the core of the design concept. At the same time, the project sets new ecological standards with climate-resilient open spaces and biodiversity-enhancing measures that go beyond the current state of the site.
The urban design concept understands the accessible rooftop as an active part of a democratic cityscape:
Tribune of Democracy - New sightlines to the Paulskirche create unexpected and diverse perspectives on this central symbol of democratic tradition.
Stage of Democracy - The rooftop becomes a place of civic dialogue and participation. Through a participatory planning process, specific uses and design elements are to be developed collaboratively with the city’s residents.
The Paulsplatz remains preserved as a public space and central “stage of democracy.” Human participation in democratic processes is placed at the core of the design concept. At the same time, the project sets new ecological standards with climate-resilient open spaces and biodiversity-enhancing measures that go beyond the current state of the site.
The urban design concept understands the accessible rooftop as an active part of a democratic cityscape:
Tribune of Democracy - New sightlines to the Paulskirche create unexpected and diverse perspectives on this central symbol of democratic tradition.
Stage of Democracy - The rooftop becomes a place of civic dialogue and participation. Through a participatory planning process, specific uses and design elements are to be developed collaboratively with the city’s residents.
To this end, an expandable design catalogue has been created, serving as both a tool and a foundation for ongoing participatory planning. The goal is to enable a democratic and collective design process—moving beyond the traditional top-down model led solely by planners. This approach fosters identification with the project among the public. In addition to ecological and landscape-planning considerations, the catalogue proposes various forms of active participation and democratic involvement, as well as strategies to interconnect interior and exterior spaces—for example, by maximizing natural daylight within the building.
Location: Frankfurt, Germany
Type: Competition, 2025
Team: with schöne aussichten landschaftsarchitektur / Werner Sobek / 1komma2 / Harald Niemöller
Location: Frankfurt, Germany
Type: Competition, 2025
Team: with schöne aussichten landschaftsarchitektur / Werner Sobek / 1komma2 / Harald Niemöller


